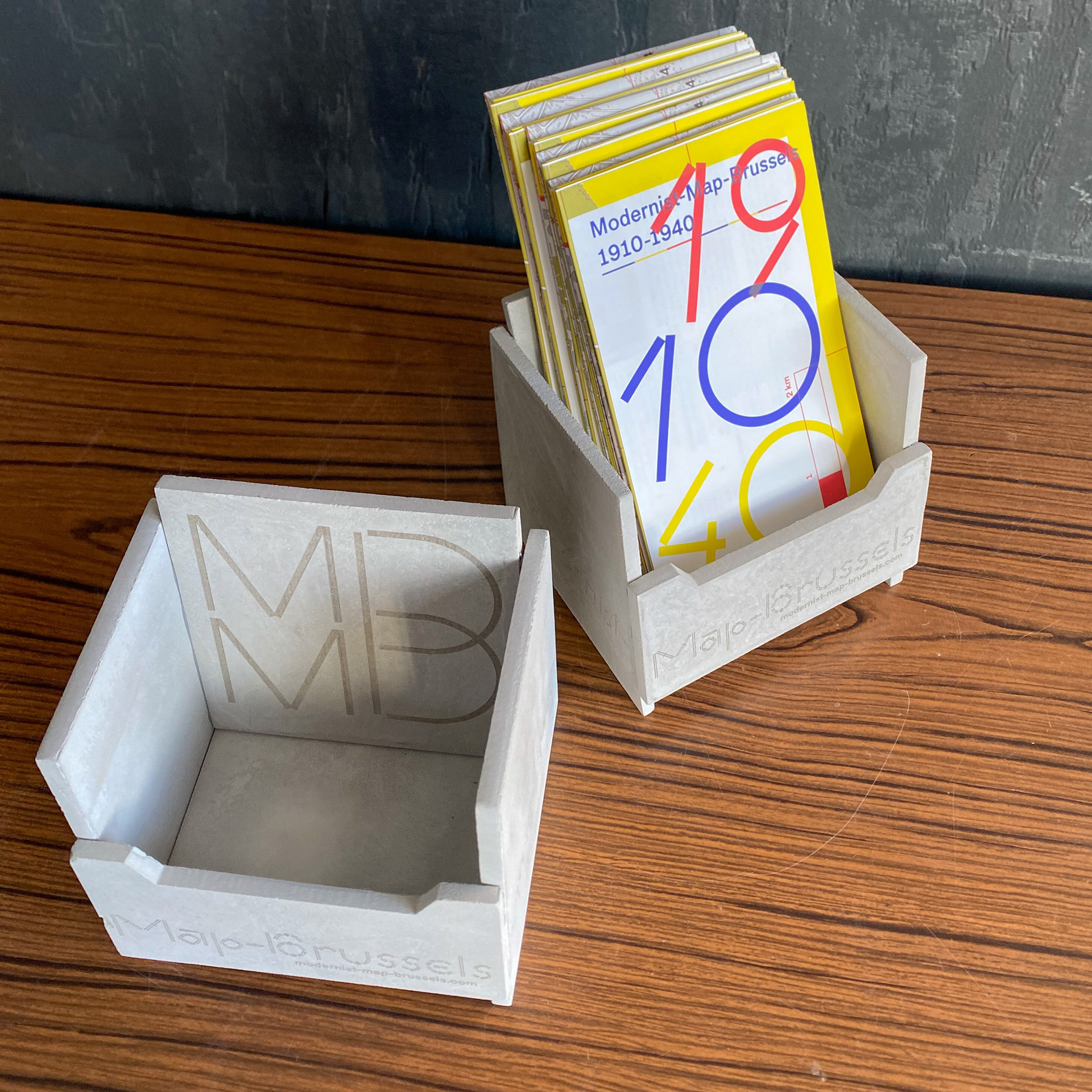BRUSSELS MODERNIST MAP 1910–1940 is a selection of buildings realized by modernist architects in Brussels from the beginnings of the movement at the dawn of the 1910s until the Second World War. The project invites to explore the city through the discovery of nearly 200 modernist buildings and ensembles while at questionning its urban planning.
The main works of recognized Belgian architects such as Antoine Pompe, Victor Bourgeois or Louis-Herman De Koninck are presented, as well as many hidden treasures.
MMB 1910–1940 is presented as a folding map. Numbered on the front side, the back side presents information on the buildings, explanatory texts and original photos. The map is printed on Armen Paper, a waterproof paper made from stone. It is therefore ideal for walking in our latitudes. The dimension of the map is 800×650 mm open and 200×108,3 mm folded.
The first edition is printed in 1000 copies.
A project by Gilles Dumoulin (concept, photos, texts) & Alexis Jacob (design)
MMB 1910–1940 is presented as a folding map. Numbered on the front side, the back side presents information on the buildings, explanatory texts and original photos. The map is printed on Armen Paper, a waterproof paper made from stone. It is therefore ideal for walking in our latitudes. The dimension of the map is 800×650 mm open and 200×108,3 mm folded.
The first edition is printed in 1000 copies.
A project by Gilles Dumoulin (concept, photos, texts) & Alexis Jacob (design)






